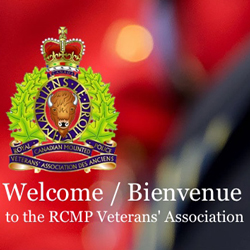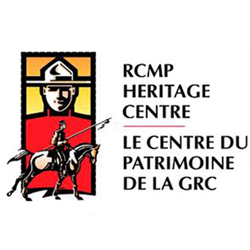E Division HQ Moves To Green Timbers
 The RCMP E Division Headquarters Relocation Project is a major Crown initiative to relocate and consolidate existing RCMP Headquarters and Integrated Units housed in numerous locations throughout the Metro Vancouver to a new site in the City of Surrey known as the Green Timbers site.
The RCMP E Division Headquarters Relocation Project is a major Crown initiative to relocate and consolidate existing RCMP Headquarters and Integrated Units housed in numerous locations throughout the Metro Vancouver to a new site in the City of Surrey known as the Green Timbers site.
The Green Timbers site will provide a central, integrated, purpose-built headquarters facility for E Division on a 35 acre (14.2 hectares) parcel of land. The new new 76,162 square-metre facility will meet current safety and security standards.
A new headquarters facility will accommodate the current population of 2,400 employees with future growth was taken into account. Bringing 2,400 employees and a majority of integrated units together will help build stronger working relationships and enhance approaches to operations and service delivery.
The project is being procured as a public-private partnership (P3). The Government of Canada and Green Timbers Accommodation Partners (GTAP) signed a Project Agreement on April 22, 2010, whereby Green Timbers Accommodation Partners has agreed to a fixed price of $966 million to design, build, finance and maintain the facility for a term ending 25 years after construction. Public Works and Government Services Canada (PWGSC) on behalf of the Government of Canada maintains ownership of the asset throughout the 25 year Project Agreement.
Green Timbers Accommodation Partners has agreed to a time schedule that will see the construction of the facility completed by December 23, 2012.
The facility will meet LEED® (Leadership in Energy and Environmental Design) gold certification, incorporating the latest in green technology and standards for construction and facility management.
The Green Timbers location in Surrey allows for better access to highways and major roadways. This will further support operations, improve response to natural disasters and assist in serving the needs of citizens and communities.
The RCMP EHQ Relocation Project Team is lead by Superintendent Wayne Sutherland and has been working with PWGSC and GTAP to complete this project on scope, on time and on budget. Two members of the RCMP Relocation Project Team, Greg Dobrowolski (retired Staff Sergeant) and Jan Salvador (retired Civilian Member), recently gave me a tour of the building.
Greg Dobrowolski is the Operations Advisor for the EHQ Relocation Project. He says, “This new complex is purpose-built for police operations. By relocating about 25 different units to one facility, the RCMP will eliminate current resource redundancies, costs related to travel time between sites, and expensive upgrades and operating costs for outdated buildings.”
“It represents a police complex we can all be proud of,” he adds.
The front reception area provides a professional and welcoming atmosphere for visitors to the new complex. Visitors enter through revolving doors. Only individuals with appropriate security clearances are permitted beyond the front desk secure zone. The entire complex meets the highest security standards with a state-of-the-art 24 hour security monitoring system for all aspects of the complex and the surrounding grounds.
Beyond the front desk, the first floor of the main building houses many different non-operational sections such as: Mountie gift shop, Tim Horton Coffee Shop, Officer’s Mess, NCO’s Mess, cafeteria, mailroom, training classrooms, employee representative offices, Chaplain offices, interview rooms, the Business Centre, one gymnasium, two workout rooms, etc… Accessible directly from the front lobby, is the Media Centre where news conferences will be held. The remaining six floors consist of administrative and operational sections.
On December 23, 2012, the Force takes possession of the new complex. Each week, starting in January, units will be moving into the building. All staff will be moved in by the end of April 2013.
Other associated buildings in this complex are situated at the rear of the main building. The key areas within the complex are outlined in the picture below.
With the amalgamating of 25 different offices into the new headquarters, administrative services will be centralized in the new Business Centre to realize the most efficient mode of service delivery, including fleet and equipment distribution; and client services, such as locker assignment administration and facility bookings; plus centralize procurement of office supplies.
From a recent tour of the building, it is evident that considerable thought and planning has gone into the design and construction of this new complex.
As part of the LEED® program, alternative modes of transportation are encouraged, thus reducing the number of parking stalls required.
According to Greg Dobrowolski, “The GTAP consortium is developing a proposal for parking and transportation alternatives. We are encouraging staff to consider other modes of transportation to get to work such as – Skytrain, public transit, car pooling, drop-off, cycling, etc… The employee parking will be allocated based on a point system and staff will be required to pay a monthly fee. There is visitor parking at the front of the building. The City of Surrey has designated no parking on Green Timber Way which is the road which runs in front of the complex.”
The new complex represents an example of how a collective effort of the Federal Government and the local and international corporations can develop a truly modern and state-of-the-art RCMP headquarters building.
The RCMP EHQ Relocation Project Team has worked extremely hard over the past five years in addressing the current and future needs of the Force. The dedication and loyalty of the Project Team are to be commended.


 June 1, 2012
June 1, 2012 









