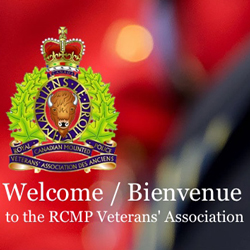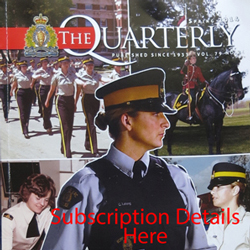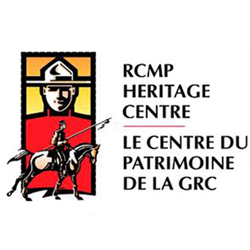Tour of: New “E” Division HQ
On January 7, 2013, one hundred and fifty retired RCMP members attended a tour of the new “E” Division Headquarters at the invitation of RCMP Superintendent Wayne Sutherland (OIC “E” Division HQ Relocation Project).
In his opening comments to the group, Superintendent outline that “the long awaited new “E” Division Headquarters building has been completed under budget and on time.” He went on to say “the Force took possession of this new headquarters building on December 23, 2012 and transition from the old Vancouver Headquarters to the new complex will be completed on April 14, 2013.”
As was outlined, this new building complex was designed with the operational and administrative needs of a modern police headquarters complex. With seven floors in the main building, each floor is equal to two football fields.
For more details about the details of the complex, Check out our past webpage on the complex.

Photograph of Project Team member RCMP Veteran Jan Salvador giving her tour group an explanation of the details of the new building.
As tour participants discovered, the building contains all the key components to support an effective policing operation.

Photograph of RCMP Veteran Dan Lemieux taking a different perspective of the new RCMP headquarters complex.
As part of the relocation initiative, the “E” Division Memorial was moved to the front of the new Division headquarters complex.

Photograph of the “E” Division Memorial situated outside the front entrance of the new “E” Division headquarters complex.
Since the outset of the “E” Division Relocation Project, two RCMP Veterans were significant contributors to the design and coordination of this completed complex. These two Veterans are: Greg Dowbrowloski and Jan Savalor.


 January 10, 2013
January 10, 2013 

















